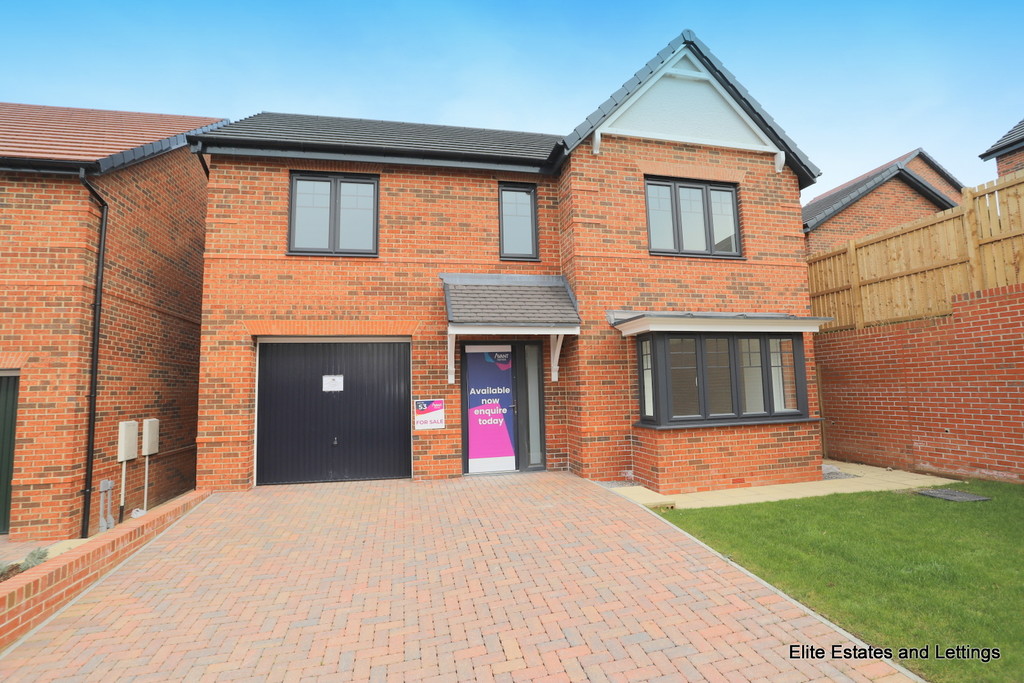Allenson View, West Rainton
Property Summary
Book a viewingProperty Summary
More information
Property Summary
Property Features
- FOUR BEDROOMS
- 5% DEPOSIT PAID
- FLOORING PACKAGE
- TURF TO REAR GARDEN
- EXTRA TAYLOR MADE INCENTIVES!!!!
- CALL TODAY DO NOT MISS OUT!!
- VIEWINGS 7 DAYS A WEEK!!
- SUPERB PLOT!!!
Full Details
***ONE OF ONLY 2 PLOTS REMAINING*** With an additional range of UPGRADES AND EXTRAS including FLOORING,UPGRADED KITCHEN, complete with DISHWASHER & MICROWAVE, and TURF to rear garden, offering 5% DEPOSIT PAID - FURTHER TAYLOR MADE INCENTIVES!!! DO NOT MISS OUT!!!
This impressive semi-rural development is situated in the sought after village of West Rainton with a host of incentives now being offered
With an additional range of UPGRADES AND EXTRAS including UPGRADED KITCHEN complete with DISHWASHER & MICROWAVE, and TURF to rear garden, offering 5% DEPOSIT PAID - FURTHER TAYLOR MADE INCENTIVES ON REQUEST on these last remaining plots!!!
The reception hall leads to an exclusive designer UPGRADED kitchen, with integrated appliances, and a light and spacious open plan living and dining area extending, through bi-fold doors, into the rear garden. There's also a separate generous living room to the front of the property. In addition, downstairs you'll find a large WC, featuring stylish tiling, a utility room and an under stairs storage cupboard.
To the first floor the main bedroom benefits from an ensuite shower room featuring a choice of contemporary full-height tiling. A generous family bathroom, also with full-height tiling and contemporary sanitary-ware, serves two further double bedrooms and a generous single bedroom. On the landing there's also a spacious storage cupboard.
Externally a garden to the front, DOUBLE BLOCK PAVED DRIVE leading to the garage whilst to the rear a TURFED garden with patio offering a high degree of privacy and feature boundary wall too.
VIEWINGS STRICTLY THROUGH ELITE ESTATES ***7 DAYS A WEEK***
CONTACT 0845 6044485 / 07495 790740
Need some guidance?
Social Wall
Stay up to date with our latest posts
Enquiry
0845 604 4485
enquiries@eliteestatesandlettings.com


