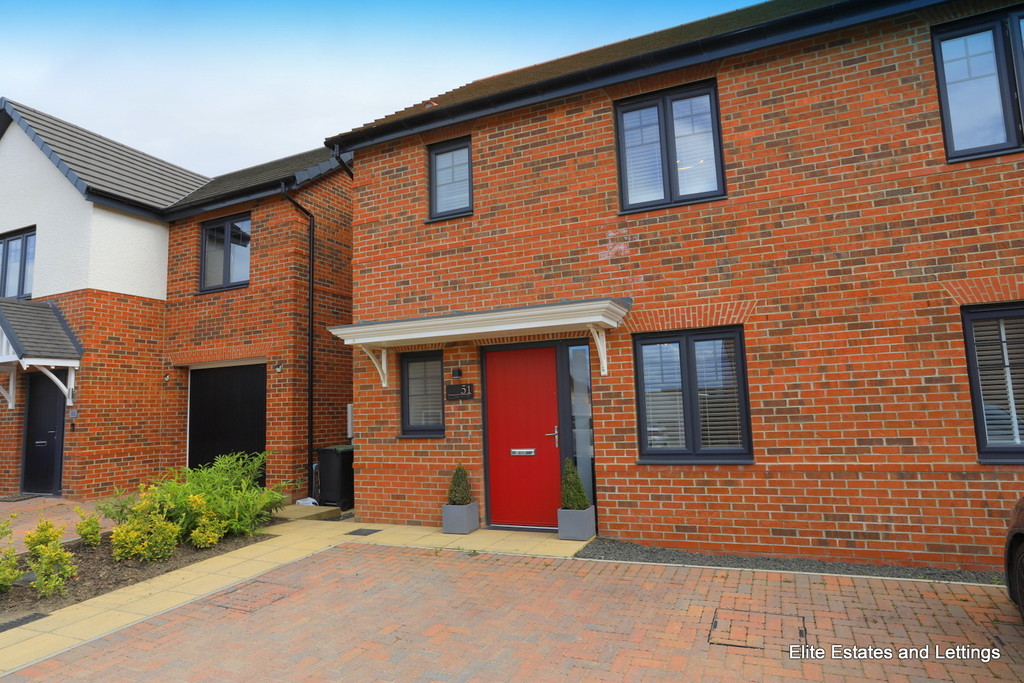Allenson View, West Rainton
Property Summary
Book a viewingProperty Summary
More information
Property Summary
Property Features
- THREE BEDROOMS
- IMMACULATE THROUGHOUT
- BESPOKE SPECIFICATION
- KITCHEN with APPLIANCES and QUARTZ work surface
- AMTICO FLOORING
- FABULOUS LANDSCAPED GARDEN
- UPGRADED AND ENHANCED BY CURRENT OWNER
- VILLAGE LOCATION
- DOUBLE WIDTH BLOCK PAVED DRIVE
- SOUTH FACING REAR GARDEN
Full Details
Access is via the contemporary front door into the exceptional kitchen/dining room comprising a range of cashmere tone wall and base cabinets, and drawers with chrome T-bar handles, QUARTZ work surfaces and appliances including stainless steel oven and INDUCTION hob, integrated MICROWAVE OVEN, integrated DISHWASHER & WASHER/DRYER, stainless steel chimney extractor hood, and stainless steel inset sink with mono-block tap. Under unit lighting. To the rear of the property is the formal lounge boasting BI-FOLD doors enjoying views onto the landscaped garden. The WC and handy storage cupboard complete the ground floor.
To the first floor two DOUBLE bedrooms and a large single, the master bedroom is complete with a stunningly designed ensuite with wall tiling and AMTICO flooring, walk-in shower, tiling to walls, chrome heated towel rail, FLOATING hand basin, low level WC and spot lights to ceiling. Bedroom two, another double is situated to the front elevation whilst bedroom three a large single room enjoys views over the rear garden. The family bathroom also with AMTICO flooring boast a WALL TO WALL made to measure mirror, wall tiling, chrome heated towel rail and spot lights to ceiling.
Timber ladders access the impressive loft that has been FULLY BOARDED and shelved for considerable storage.
Externally to the front, a DOUBLE WIDTH block paved drive whilst to the rear the exceptional split level landscaped garden, incorporating railway sleepers and enjoying a vast amount of privacy, PORCELAIN TILE patio, ASTRO TURF, outside tap and lighting.
Allenson View is nestled on the outskirts of Durham City in the sought-after area of West Rainton, where you will find picturesque countryside and a bustling village centre. The property is just off the A690, which serves County Durham and Sunderland giving great road links to the wider Northeast area. Nearby there is a range of amenities including a mix of independent shops in the village centre and a range of pubs and restaurants. Ramside Hall Hotel is two miles away and offers two golf courses, an award-winning spa, and top of a range gym providing something for everyone here. Durham city centre provides a variety of high street stores, banks, restaurants, and attractions.
VIEWING STRICTLY THROUGH ELITE ESTATES & LETTINGS ***7 DAYS A WEEK*** CONTACT 0845 6044485 / 07495 790740
Need some guidance?
Social Wall
Stay up to date with our latest posts
Enquiry
0845 604 4485
enquiries@eliteestatesandlettings.com


