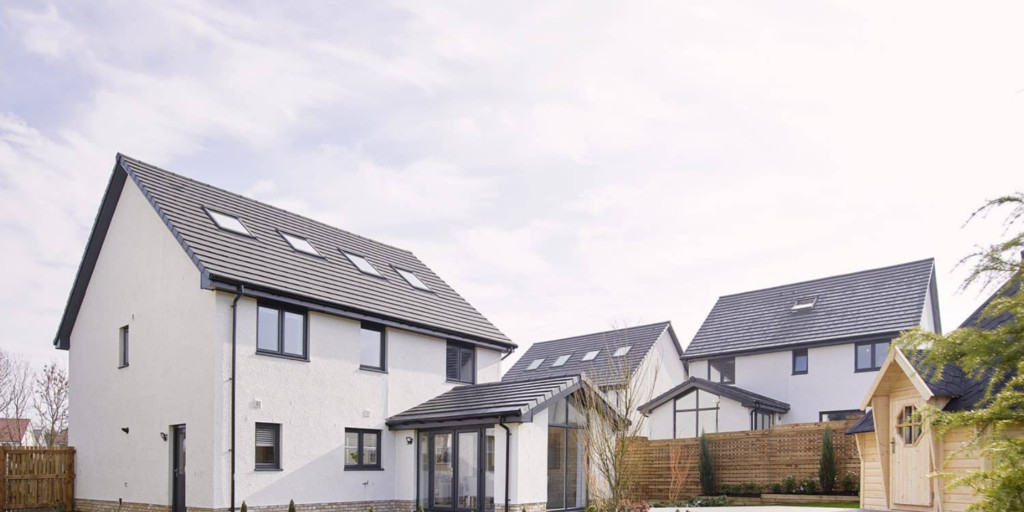Alder Way, Wynyard
Property Summary
Book a viewingProperty Summary
More information
Property Summary
Property Features
- SPACIOUS FAMILY LIVING
- SIX BEDROOM FAMILY HOME
- FOUR bathrooms
- Stunning GARDEN ROOM
- AWARD WINNING DEVELOPMENT MANAGER
- DRIVE & GARAGE
- ALARM
- Stunning kitchen with APPLIANCES
- PRESIGIOUS NEW DEVELOPMENT
- ASK ABOUT MORE INCENTIVES!!
Full Details
Rare to market! Elite Estates are proud to present this exquisite SIX BEDROOM detached family home complete with FOUR BATHROOMS, stunning throughout and situated on a prestigious NE development offering luxurious living, RANGE OF INCENTIVES AVAILABLE!! This beautifully designed property offers fantastic accommodation and is over 2200sqft.
This stunning houses within this prestigious development is a rare opportunity and therefore not to be missed; early viewing is advised. The spacious interior is configured over three floors, all providing outstanding accommodation ideal for family living, entertaining and home working.
The Lawrie Grand is a luxury 6-bedroom family home offering nearly 2,300 square feet of living space over three storeys, plus an integral garage.
The impressive downstairs area comprises of a light and spacious well-equipped open plan designer kitchen, dining and family area which leads into the airy 12ft garden room, with cathedral style windows, a vaulted ceiling and access to the garden via French doors. This large, light, open plan space features a well-equipped designer kitchen and quality integrated appliances; the perfect space to dine, work, entertain or relax. Ideal for family life. Downstairs also comprises a separate 16ft lounge with statement windows, a large 12ft utility room with access direct from the kitchen, the integrated garage and outside a WC and ample storage.
To the first floor, there are four generous double bedrooms and one single, two of which benefit from private en-suite facilities. This floor also offers a spacious family-sized 11ft principal bathroom and storage areas.
The second floor offers a generous additional 432 square feet of living space and would make a fantastic primary bedroom with large en-suite and walk-in dressing room, but would also work well as a home gym, games room, cinema or study - perfect for working from home.
- 2,282 sq ft of living space over 3 storeys, plus integral garage
- Garden room with cathedral style windows, vaulted ceiling and French doors to the garden
- Spacious designer kitchen/family/dining room with integrated appliances
- Formal lounge with floor to ceiling feature windows flood the room with light
- Versatile second floor for primary bedroom / gym / cinema / games room / home office
- Primary bedroom with dressing room
- Three en-suites
- Separate utility room
Wynyard Woods is located on the western edge of the desirable Wynyard Estate, five miles north of Stockton-on-Tees and Middlesbrough, and just a short walking distance of Wynyard village centre. The village is becoming increasing popular with commuters as the location provides great transport links to surrounding areas accompanied with a semi-rural feel. The village of Wynyard benefits from local amenities for everyday essentials with a range of shops, bars and restaurants.
Close by you'll find a choice of leisure amenities including Wynyard Golf Club which also features a country club and restaurant, Atom Health and Fitness Club, Norton Cricket Club and Norton Squash Club. The development is also well served by a great mix of local primary and secondary schools, many of which are rated outstanding by OFSTED, therefore can prove popular with families.
ASK ABOUT INCENTIVES!
NO CHAIN!
VIEWING ESSENTIAL!
GROUND FLOOR
LOUNGE
16' 6" x 12' 3" (5024mm x 3738mm)
KITCHEN
12' 4" x 10' 9" (3764mm x 3285mm)
DINING ROOM
12' 4" x 10' 9" (3764mm x 3285mm)
GARDEN ROOM
12' 10" x 11' 6" (3923mm x 3513mm)
UTILITY ROOM
12' 4" x 6' 3" (3764mm x 1904mm)
WC
9' 3" x 6' 10" (2827mm x 2077mm)
FIRST FLOOR
BEDROOM TWO
12' 3" x 13' 7" (3738mm x 4139mm)
ENSUITE TWO
7' 11" x 5' 11" (2406mm x 1811mm)
BEDROOM THREE
11' 8" x 8' 8" (3561mm x 2647mm)
ENSUITE THREE
8' 8" x 5' 2" (2647mm x 1579mm)
BEDROOM FOUR
11' 10" x 11' 8" (3610mm x 3568mm)
BEDROOM FIVE
11' 9" x 8' 8" (3570mm x 2647mm)
BEDROOM SIX
9' 5" x 7' 8" (2878mm x 2335mm)
BATHROOM
11' 8" x 6' 7" (3568mm x 2001mm)
SECOND FLOOR
PRIMARY BEDROOM
18' 4" x 14' 11" (5579mm x 4556mm)
DRESSING ROOM
8' 8" x 6' 7" (2647mm x 2013)
ENSUITE ONE
8' 8" x 6' 9" (2647mm x 2058mm)
VIEWING AVAILABLE ***7 DAYS A WEEK*** CONTACT 0845 6044485 / 07495 790740
Need some guidance?
Social Wall
Stay up to date with our latest posts
Enquiry
0845 604 4485
enquiries@eliteestatesandlettings.com


