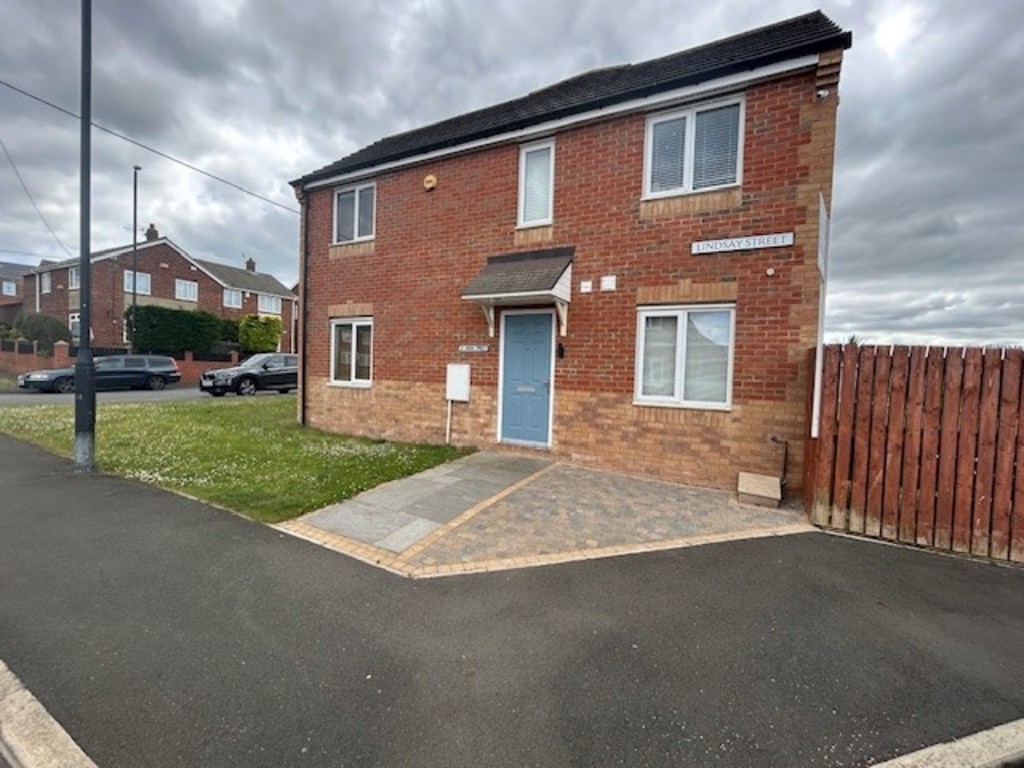Property Summary
Book a viewingProperty Summary
More information
Property Summary
Property Features
- THREE BEDROOMS
- Stylish throughout
- Spacious lounge
- Separate kitchen/dining
- Popular location
- Superb rear garden with GATED ENTRY TO OFF STREET PARKING
- IDEAL FOR FTB/FAMILY
- Viewing recommended
- NO CHAIN!!
Full Details
A charming and spacious three bedroom property, beautifully presented on a larger than average plot with GATED ACCESS to the side leading to block paved drive for parking and a superb size garden with ASTRO turf. A formal lounge, excellent in proportion and a separate kitchen/dining room. Access via the front door directly into the kitchen/dining area complete with a contemporary style kitchen with wall and floor cabinets finished in anthracite grey and complemented by wood effect work surfaces, stainless steel oven and hob and stainless steel sink. French doors lead out onto the garden. The lounge, with MOOD LIGHTING to cornice, two windows allowing an abundance of natural light to flood through, brick effect wall covering and stairs with oak hand rail leading to the first floor consisting of three bedrooms and a family bathroom.
Externally there is a front and side garden whilst to the rear, gated entry leading to a block paved drive and a good size garden complete with ASTRO TURF for easy maintenance and a stone flagged patio area superb in size perfect for socialising and entertaining. A property with a stylish layout and perfect for the FTB or a family.
Lindsay Court is a development of 2 & 3 bedroom homes situated in Hetton Le Hole, just 8 miles from Sunderland and 8 miles from Durham. This development is an ideal place for all generations to live as all amenities are close at hand and there is also easy access to the A182, A690, A19 and A1 for travel across the region.
Lindsay Court enjoys excellent transport links with surrounding areas. Seaham Train Station is 7 miles away with regular rail services to Hexham, Nunthorpe, Newcastle and Middlesbrough, connecting to the national rail network. There is also a regular bus service from Hetton Le Hole to Sunderland, Durham and Newcastle.
One of the nearest primary schools to Henry Court is East Rainton Primary School which is 2 miles from the development and achieved a 'good' in its latest Ofsted report. For secondary education, Hetton School which also received a "good" in its latest Ofsted report is one mile away.
In addition to the local facilities in Hetton Le Hole, the neighbouring larger cities of Newcastle, Sunderland and Durham offer a range of amenities, including shopping centres which are home to a variety of high-street names, along with pubs, food outlets and supermarkets. The surrounding area boasts extensive recreational facilities including leisure and sports centres, cricket and golf clubs, cinemas, theatres, bars and restaurants.
GROUND FLOOR
LOUNGE
14' 3" x 13' 6" (4.35m x 4.13m)
KITCHEN/DINING
17' 0" x 9' 8" (5.2m x 2.958m)
WC
FIRST FLOOR
BEDROOM ONE
13' 6" x 9' 11" (4.14m x 3.04m)
BEDROOM TWO
12' 5" x 9' 3" (3.81m x 2.84m)
BEDROOM THREE
9' 7" x 5' 10" (2.93m x 1.80m)
FAMILY BATHROOM
VIEWING IS HIGHLY RECOMMENDED ON THIS STYLISH HOME
VIEWINGS STRICTLY THROUGH ELITE ESTATES AND LETTINGS ***7 DAYS A WEEK***
CONTACT 0845 6044485 / 07495 790740
Need some guidance?
Social Wall
Stay up to date with our latest posts
Enquiry
0845 604 4485
enquiries@eliteestatesandlettings.com


