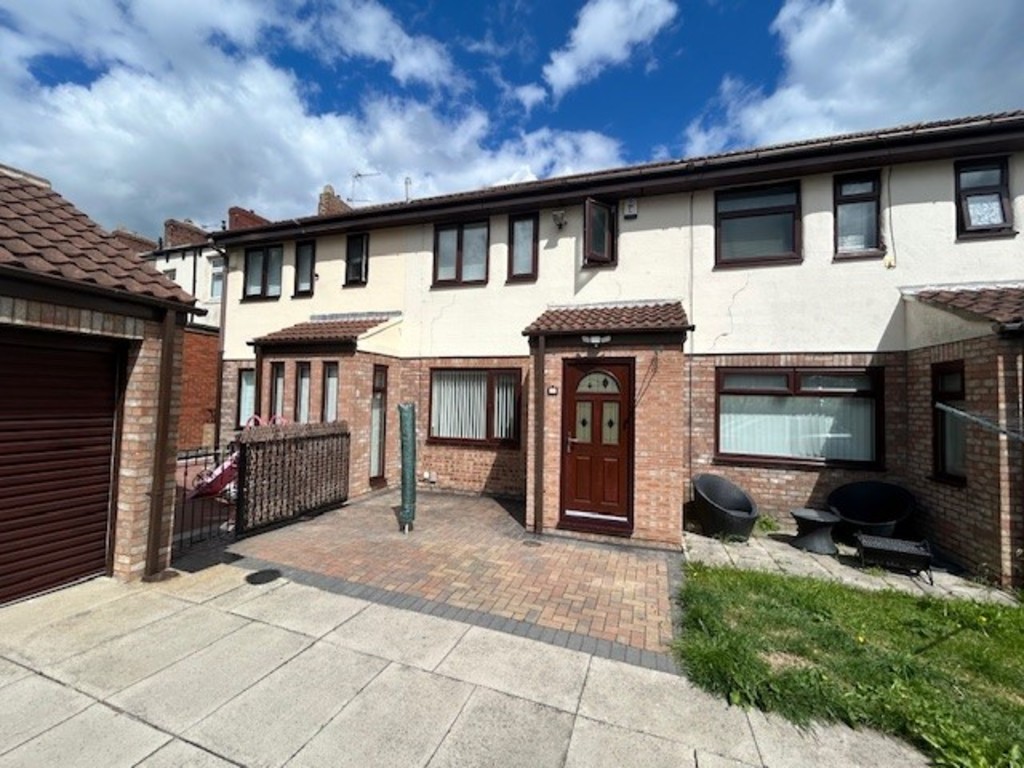Brampton Court, Easington Village
Property Summary
Book a viewingProperty Summary
More information
Property Summary
Property Features
- THREE BEDROOMS
- CUL-DE-SAC POSITION
- SUPERB FTB/FAMILY
- OPEN PLAN LIVING/DINING
- DETACHED GARAGE
- BLOCK PAVED TO FRONT AND REAR
- POPULAR LOCATION
Full Details
IMMACULATE THREE BEDROOM TERRACE HOUSE**GREY GLOSS FITTED KITCHEN** SPACIOUS OPEN PLAN LOUNGE/DINING ROOM**GAS COMBI CENTRAL HEATING** FITTED WARDROBES TO TWO BEDROOMS** GARAGE & DRIVEWAY** BLOCK PAVED GARDEN TO FRONT** OPEN PLAN GARDEN AREA TO THE REAR** DESIRABLE LOCATION IN THE HEART OF EASINGTON VILLAGE: Early viewing is essential of this beautiful three bedroom family home which is situated in a prime position in the heart of Easington village. A credit to the current owners who have tastefully updated over recent years to a high standard, warmed by gas combi central heating, boasting double glazing. Accommodation comprises: entrance porch, lounge arch to dining room having feature white spindle staircase to the first floor, kitchen fitted with an attractive range of light grey gloss wall and base units having grey speckle stardust work surfaces, integrated appliances, to the first floor three bedrooms two having fitted wardrobes, bathroom fitted with a white three piece suite. Externally block paved garden to the front elevation, whilst to the rear elevation a open plan block paved garden area, garage & driveway.
BATHROOM
6' 8" x 6' 2" (2.03m x 1.88m)
Double glazed window to the rear elevation, Three piece suite comprising: low level W/C, Pedestal wash hand basin with mixer tap, Panel bath with mixer tap. folding shower screen door, Gas fed shower over the bath, Recessed spot lights in chrome, Extractor fan, towel radiator in chrome, The walls are fully tiled in a white and Grey mix ceramic tile with a matching boarder. Grey Laminate tile effect flooring.
EXTERNALY
To the front of the property a fence enclosed low maintenance garden blocked paved. To the rear elevation you have a single garage and driveway, blocked paved open plan garden.
ENTRANCE PORCH
White UPVC Double Glazed Windows, White and Grey mix ceramic tile flooring.
LOUNGE
16' 2" x 10' 2" (4.93m x 3.1m)
Double Glazed window to the rear elevation, double Radiator, Coving to the ceiling, Dado rail, Television point, arch leading to the dining room.
DINING ROOM
15' 4" x 9' 0" (4.67m x 2.74m)
Double Radiator, Coving to the Ceiling, Dado rail, Feature white Spindle staircase having under stair storage cupboard.
KITCHEN
15' 3" x 6' 9" (4.65m x 2.06m)
Double glazed window to the front elevation, attractive range of wall and base units in Grey Gloss with Grey Speckle Stardust work surfaces having matching up stand, Plumbing for washing machine, integrated Hotpoint Electric Oven, Hotpoint Ceramic Hob behind the Hob a Grey Glass splash back, extractor Fan, One and a half Bowl stainless Steel sink unit with mixer tap, Space for a Fridge/Freezer, Radiator, laminate tile effect flooring in shades of White/ Grey, In one of the wall cupboards houses the Logic Combi Boiler.
Kitchen
LANDING
Loft access having a pull down ladder which is part boarded and you have a light up there. Storage Cupboard.
BEDROOM ONE
12' 9" x 8' 10" (3.89m x 2.69m)
Two Double Glazed Windows to the Front Elevation, Double Radiator, Built in fitted wardrobes and Draws in a Grey Wood effect with Brushed steel handles,
BEDROOM TWO
11' 11" x 8' 3" (3.63m x 2.51m)
Two Double Glazed window to the rear elevation, Radiator, Built in fitted Wardrobes having White door fronts with brushed steel handles.
BEDOOM THREE
9' 10" x 6' 5" (3m x 1.96m)
Double Glazed Window to the front Elevation, Radiator,
VIEWING STRICTLY THROUGH ELITE ESTATES & LETTINGS ***7 DAYS A WEEK***
CONTACT 0845 6044485
Need some guidance?
Social Wall
Stay up to date with our latest posts
Enquiry
0845 604 4485
enquiries@eliteestatesandlettings.com


