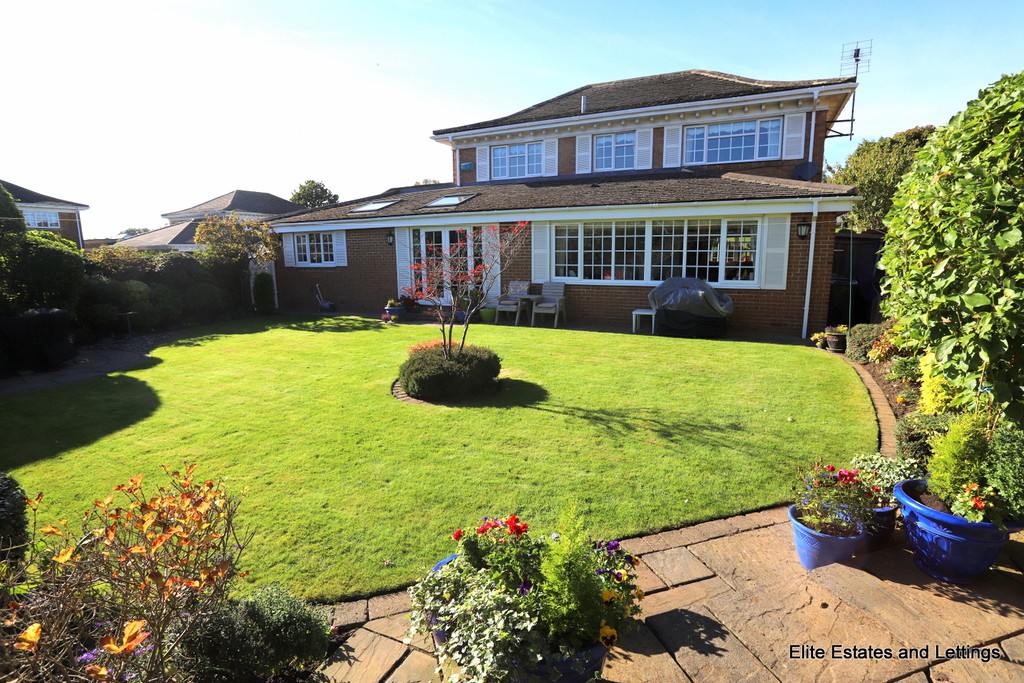Hardwick Court, Hartlepool
Property Summary
Book a viewingProperty Summary
More information
Property Summary
Property Features
- THREE DOUBLE BEDROOM (originally FOUR)
- FABULOUS EXTENSIVE PLOT
- FOUR RECEPTION ROOMS
- Superb reception hall
- DOUBLE GARAGE with remote doors
- EXTENDED/potential for further extending above garage too!
- SEPARATE LAUNDRY ROOM
- STUNNING LANDSCAPED GARDENS
- MUST BE VIEWED!
Full Details
An imposing family home situated on an extensive plot complete with DOUBLE GARAGE. The Georgian design boasts FOUR reception rooms as well as a superb extension to the kitchen creating a fabulous hub of the home. Originally a four bedroom home, reconfigured to create a larger family bathroom and a second shower room. Access via the front door into the spacious and welcoming reception hall with feature stairs leading to the first floor. There is an open plan L shaped lounge/dining room with SANDSTONE fire surround and feature fire, glass doors leading into the kitchen/family room where you will find a comprehensive range of high gloss wall and base cabinets with contrasting granite effect work surfaces, and an informal breakfast bar. The superb extension with Velux windows allows an abundance of natural light to flood through. Appliances include an electric DOUBLE oven and a five ring gas glass hob burner, in inset resin one and a half bowl sink with drainer. There is a separate spacious laundry room with plumbing for appliances, a range of wall and base cabinets, plumbing for appliances and ceramic tiled floor. To the front elevation is a further reception room currently used as a second lounge/reading room but lends itself well to a home office or even a play room. The downstairs WC complete with built in storage completes the ground floor. To the firs floor three DOUBLE bedrooms all of which are complete with fitted wardrobes, a family bathroom and a separate shower room.
Externally a stunning well stocked landscaped garden to front, side and rear enjoying a huge degree of privacy, and a DOUBLE garage with light and power and REMOTE DOORS and drive for three vehicles. Large storage shed.
Hardwick Court is an exclusive cul de sac at West Park and is within the catchment areas for High Tunstall and West Park Schools, with Park Drive Cricket Ground and Ward Jackson Park being a short distance away. Properties in this location are seldom on the open market for sale, so early viewing comes strongly recommended to avoid disappointment.
VIEWING STRICTLY THROUGH ELITE ESTATES & LETTINGS ***7 DAYS A WEEK***
CONTACT 0845 6044485
Need some guidance?
Social Wall
Stay up to date with our latest posts
Enquiry
0845 604 4485
enquiries@eliteestatesandlettings.com


