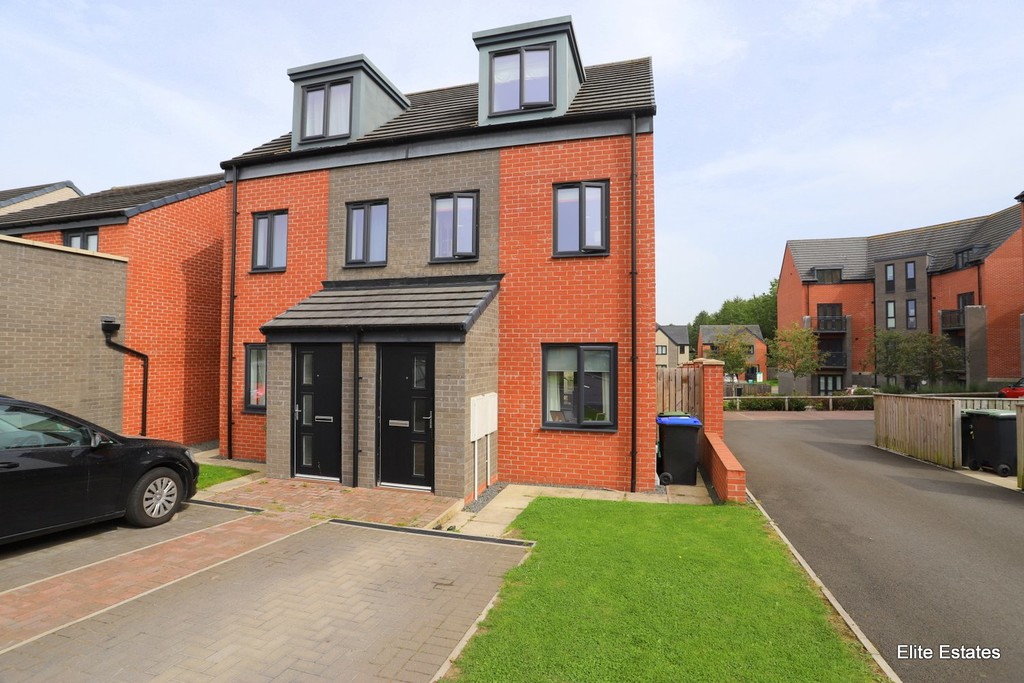Property Summary
Book a viewingProperty Summary
More information
Property Summary
Property Features
- EXCELLENT LOCATION
- 3 BEDROOMS
- TWO BATHROOM
- DOUBLE PARKING
- DECKING TO REAR GARDEN
- KITCHEN/DINER
Full Details
An attractive three-storey, three bedroom home, the "Souter" designed and constructed by Persimmon Homes has a modern open plan kitchen/diner, well-proportioned living room and three good-sized bedrooms. The top floor master bedroom also has a spacious en suite. The enclosed porch, downstairs cloakroom, two storage cupboards and off road parking means it's practical as well as stylish.
Spacious three-story living
Bright kitchen/diner with French doors into the garden
Front aspect living room
Downstairs cloakroom
Large master bedroom with en suite
Handy storage cupboards under stairs and on the second floor
Private parking
Ground floor:
The welcoming porch opens into the well-proportioned living room with handy under stairs storage cupboard. The bright and modern open plan kitchen/dining room features French doors that open into the rear garden - perfect for family meals and guests to enjoy.
First floor:
Here you'll find two double bedrooms and a family-sized bathroom with superb fixtures and fittings.
Second floor:
The impressive master bedroom features its own good-sized en suite and extra storage in the hallway.
Externally to the front DOUBLE PARKING whilst to the rear a good sized garden with seated decking area.
GROUND FLOOR
LOUNGE
14' 9" x 11' 10" (4.50m x 3.62m)
KITCHEN/DINER
11' 10" x 8' 10" (3.62m x 2.71m)
WC
FIRST FLOOR
BEDROOM TWO
11' 10" x 10' 5" (3.62m x 3.19m)
BEDROOM THREE
11' 10" x 8' 10" (3.62m x 2.71m)
BATHROOM
SECOND FLOOR
MASTER BEDROOM
17' 4" x 8' 5" (5.29m x 2.59m)
ENSUITE
VIEWINGS STRICTLY THROUGH ELITE ESTATES & LETTINGS ***7 DAYS A WEEK***
CONTACT 0845 6044485 / 07495790740
Need some guidance?
Social Wall
Stay up to date with our latest posts
Enquiry
0845 604 4485
enquiries@eliteestatesandlettings.com



