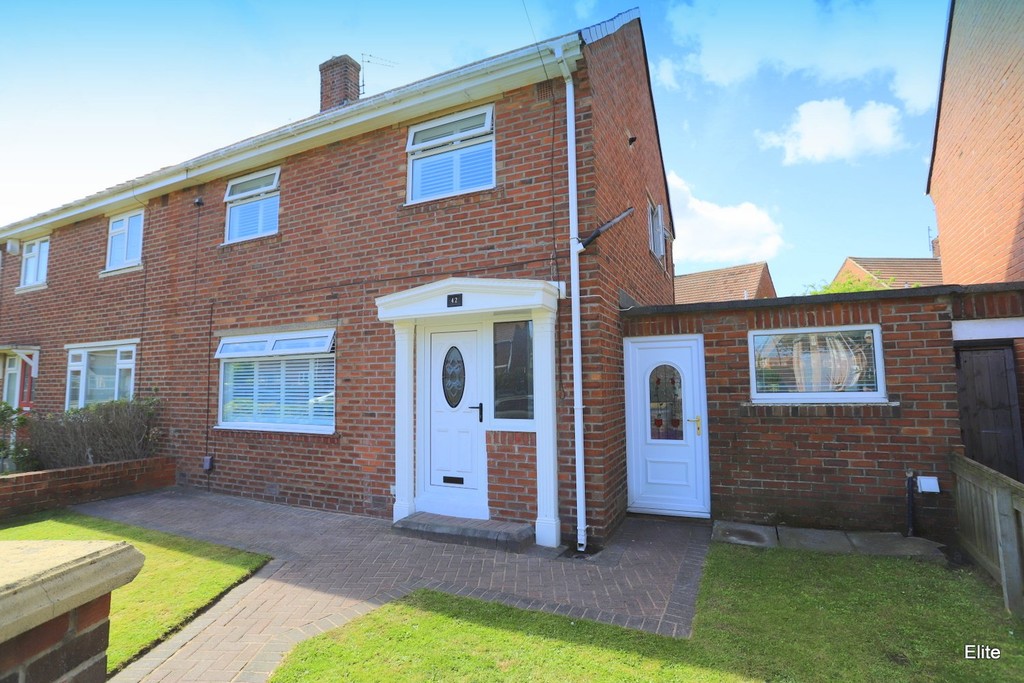Property Summary
Book a viewingProperty Summary
More information
Property Summary
Property Features
- Stunningly presented throughout
- Three bedrooms
- Fabulous re-fitted bathroom
- TWO reception rooms
- Kitchen/Diner
- High specification
- BRAND NEW BOILER UNDER GUARANTEE
- Excellent for FTB or FAMILY
- Laundry room
- Plantation shutters
Full Details
An immaculate three bedroom home perfect for first time buyer or family. Stunningly presented with high specification throughout with a formal lounge and second reception room currently the snug. Beautifully enhanced and upgraded by the current owner with a superb rear garden with raised decking. Access via the UPVC front door into the spacious reception hall complete with plank style ceramic floor, feature stairs leading to the first floor, under stairs storage and a door accessing the more formal lounge complete with fire and surround. Access the kitchen/diner, a fabulous space and superbly designed re-fitted kitchen with a range of wall and base cabinets with contrasting work surfaces and a host of appliances including eye level oven, ceramic hob, stainless steel extractor hood and integrated fridge/freezer, spot lights to ceiling. The spacious dining area overlooks the rear garden accessed via French doors perfect for socialising and entertaining. A super garage conversion offers a second reception room currently used as the snug, there is a separate hand laundry room too.
The first floor comprises two spacious doubles on of which has a built in wardrobe/storage whilst the third which is situated to the front of the property benefits from stylish fitted furniture and wardrobe. The refitted elegant and stylish bathroom is complete with panelled bath, shower over, sink, WC and Victorian style radiator, mosaic patterned floor tiling and brick effect tiles to wall along with a light up mirror cabinet.
Externally to the front a wrought iron gate leads to the foot path with turfed garden to each side whilst to the rear a super sized turfed garden with decking area perfect for socialising and entertaining.
GROUND FLOOR
RECEPTION HALL
LOUNGE
14' 5" x 10' 0" (4.412m x 3.061m)
RECEPTION TWO/SNUG
9' 7" x 9' 4" (2.925m x 2.860m)
KITCHEN/DINING
22' 1" x 10' 6" (6.74m x 3.220m)
LAUNDRY
7' 2" x 3' 5" (2.19m x 1.063m)
BEDROOM ONE
13' 1" x 9' 5" (4.006m x 2.876m)
BEDROOM TWO
11' 0" x 10' 0" (3.361m x 3.060m)
BEDROOM THREE
10' 10" x 10' 9" (3.327m x 3.284m) MAX
BATHROOM
7' 9" x 5' 7" (2.387m x 1.713m)
Viewing is essential!!
VIEWING STRICTLY THROUGH ELITE ESTATES & LETTINGS ***7 DAYS A WEEK***
CONTACT 0845 6044485 / 07495 790740
Need some guidance?
Social Wall
Stay up to date with our latest posts
Enquiry
0845 604 4485
enquiries@eliteestatesandlettings.com


