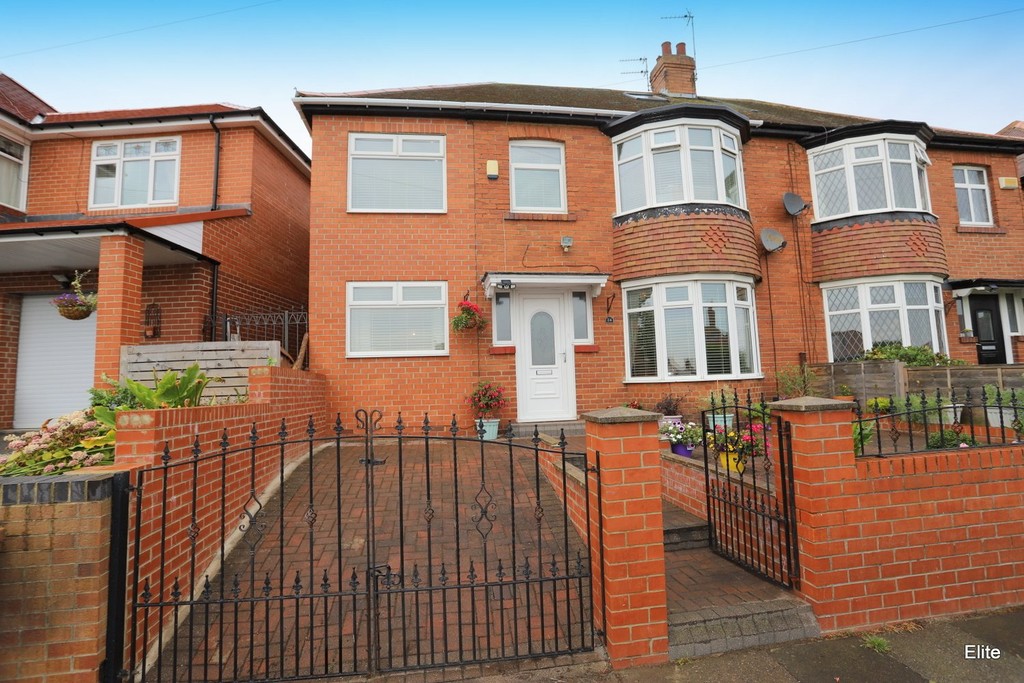Viewforth Terrace, Fulwell
Property Summary
Book a viewingProperty Summary
More information
Property Summary
Property Features
- EXTENDED & UPGRADED
- FOUR BEDROOMS
- Three reception rooms
- AMTICO FLOORING to ground floor
- Fabulous white high gloss kitchen
- Sought after location
- ALARM
- GRANITE KITCHEN WORK SURFACES
- OAK STAIRCASE
- FANTASTIC LOFT SPACE!!
Full Details
An opportunity to purchase an extended an much improved four bedroom family home in the sought after area of Fulwell just off Newcastle Road. Four superb bedrooms PLUS FANTASTIC LOFT SPACE. re-fitted kitchen with GRANITE work surfaces and up stands, DOUBLE STAINLESS STEEL OVEN, inset resin sink...
The property benefits from a double storey extension so what was once a three bedroom home has been turned into a spacious family property with an added reception room currently used as the formal dining room along with a fourth bedroom and extended kitchen, perfect for the growing family.
Access through the front door into the spacious reception hall with feature OAK STAIR CASE leading to the first floor, complete with stylish parquet AMTICO flooring throughout the ground floor including lounge and sitting room, dining room, and kitchen. The impressive lounge and open plan sitting room almost 28ft in length offers superb family living, there is a feature fire surround with electric fire, dual aspect with feature bay window to the front and a generous size window to the rear overlooking the garden and allowing an abundance of natural light to flood through. Currently reception two is utilised as the dining room and could quite easily lend itself to a superb home office or play room if required. The extended kitchen, excellent in proportion and beautifully designed with a range of wall and base cabinets, stylish curved corners, granite surfaces, DOUBLE OVEN, ceramic hob, with granite splash back, stainless steel chimney extractor fan, under unit lighting, spot lights to ceiling. An external door leads to the rear patio and garden.
To the first floor four double bedrooms, the master complete with fitted wardrobes and feature bay window overlooking the street scene, bedroom two excellent in proportion, bedroom three extended and currently utilised as the nursery whilst bedroom four is an addition of the two storey extension. THE LOFT SPACE is accessed via a loft ladder and is rather exceptional for a teenager or could be a perfect home office, being fully boarded and benefiting from flooring too. There is a fully tiled family bathroom complete with DOUBLE shower cubicle, sink housed within with superb storage range of cupboards, low level WC, wall mounted flush and chrome heated towel rail.
Externally to the front of the property a gated entrance to the block paved drive and a single gate to steps leading to the front door, adjacent to he drive the garden has been replaced with block paving for easy maintenance too. To the rear of the property a compact garden offering a good degree of privacy with ASTRO turf also for easy maintenance, a paved patio area and garden shed for extra storage.
The property is located within the sought-after Fulwell Mill area, lies within close proximity to the Metro system, and is particularly well placed for access to other local amenities including schools, the sea front, local beaches, and the regional road network.
GROUND FLOOR
RECEPTION HALL
LOUNGE/SITTING ROOM
24' 7" x 11' 2" (7.50m x 3.42m)
DINING ROOM/RECEPTION TWO
15' 8" x 7' 2" (4.78m x 2.19m)
KITCHEN
14' 2" x 12' 5" (4.32m x 3.80m)
MASTER BEDROOM
13' 10" x 8' 9" (4.23m x 2.67m) PLUS WARDROBES
BEDROOM TWO
12' 4" x 10' 1" (3.77m x 3.08m)
BEDROOM THREE
14' 9" x 6' 6" (4.51m x 2.00m)
BEDROOM FOUR
14' 2" x 7' 1" (4.33m x 2.18m)
BATHROOM
6' 11" x 6' 5" (2.13m x 1.96m)
EPC TO FOLLOW
Early viewing is essential.
VIEWINGS STRICTLY THROUGH ELITE ESTATES & LETTINGS
TO ARRANGE A VIEWING CONTACT 0845 6044485 / 07495 790740 ***7 DAYS A WEEK***
Need some guidance?
Social Wall
Stay up to date with our latest posts
Enquiry
0845 604 4485
enquiries@eliteestatesandlettings.com



