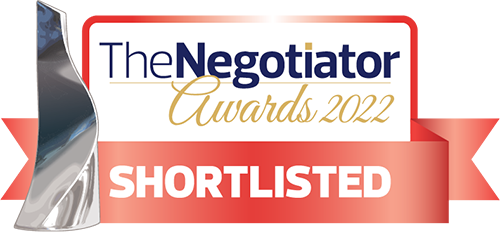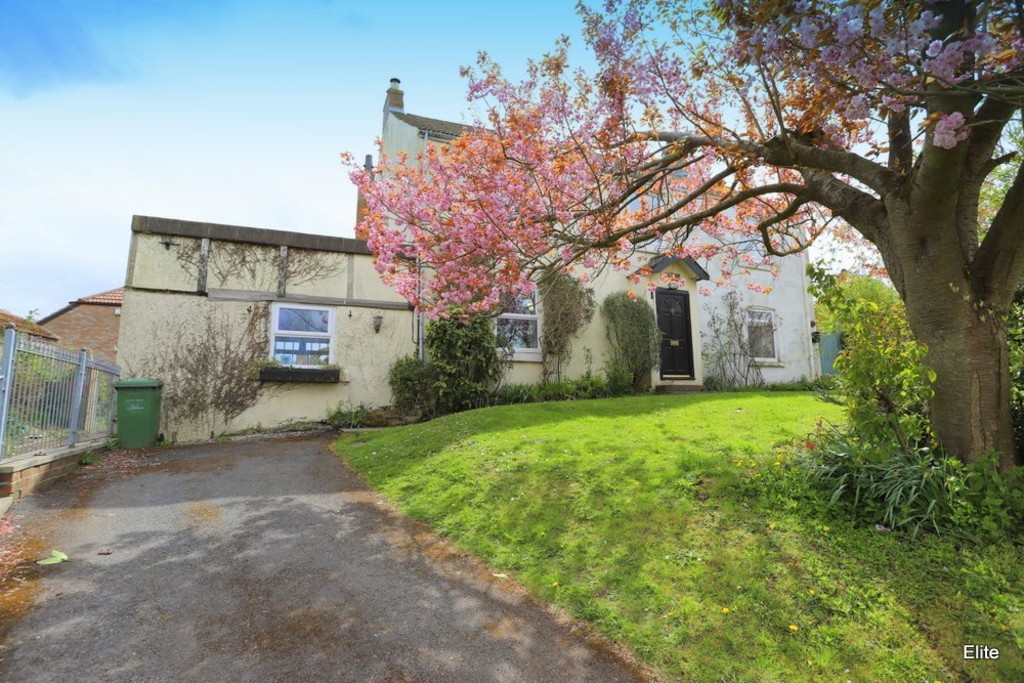Stobbley Moor Farm , North Street, East Rainton
Property Summary
Book a viewingProperty Summary
More information
Property Summary
Property Features
- Village location
- 1840 Farm House
- 3 Reception rooms
- Large master bedroom suite
- Character property / NEW WINDOWS
- 4 Spacious bedrooms
- Good access to major routes
- Spacious secluded rear garden
- Close to local schools
- VIEWING ESSENTIAL!
Full Details
Elite Estates are delighted to offer for sale this four bedroom property dating back to 1840 full of character and original features and set in a beautiful village location. STOBBLEY MOOR FARM boasts an idyllic position and offers spacious accommodation.
Having been improved and extended, the property has an attractive floor plan comprising: entrance vestibule, reception lounge, family room, dining room/sitting room, kitchen and breakfast room. To the first floor there are three bedrooms and a bathroom. To the second floor there is the master suite with walk in wardrobe and en suite shower room. Externally there is a small garden to the front and a private enclosed garden/courtyard to the rear.
East Rainton is conveniently situated for commuting purposes being just off the A(690) Durham to Sunderland Highway. Comprehensive shopping and recreational facilities, schools and amenities are available within nearby Houghton-le-Spring, Durham and Sunderland. It is also well placed for commuting purposes being within a few minutes drive of the A1(M) Motorway Interchange at Carrville and the A(19) Highway at East Herrington.
ACCOMMODATION
GROUND FLOOR
ENTRANCE VESTIBULE
RECEPTION LOUNGE/DRAWING ROOM 5.937m x 4.624m
A beautiful reception lounge complete with superb parquet flooring, NEW LOG BURNER with beam above fireplace, coving and a window overlooking the front garden and a feature window set high allowing natural light to flood in. This more formal room is packed with character, there is a central light and two steps down to a door leading into the second reception room/snug.
RECEPTION TWO/SNUG 4.397M x 4.102m
Stepping down a level to an original door way leading to this rather quaint snug complete with inglenook fire place with gas fire, beams to wall and ceiling and beautiful wood flooring.
RECEPTION THREE/DINING ROOM 5.952m x 4.518m
Currently used as a third reception room/dining room with decorative wooden wall panelling to one wall with feature seat, packed with character, beams to ceiling, window, and a door leading to the kitchen/breakfast room.
KITCHEN/BREAKFAST ROOM 6.268M x 3.801m
A farmhouse style kitchen complete with ash effect wall and base units, display glass units and plate racks and contrasting gloss finish granite effect work surfaces, integrated stainless steel oven, tiling beneath wall units, two fluorescent ceiling lights, sky light, plumbing for appliances, vinyl flooring and a window overlooking the beautiful rear courtyard. The breakfast area offers superb space and is complete with two windows allowing an abundance of natural light. A half glazed door leads to the rear courtyard.
FIRST FLOOR
BEDROOM TWO 3.872m x 4.735m
Originally the Master bedroom thus offering a spacious double room with original fireplace. Three superb sized windows and central ceiling light.
BEDROOM THREE 2.956m x 3.616m
Beautifully positioned overlooking the rear courtyard.
BEDROOM FOUR 3.329m x 2.978m
Beautifully positioned overlooking the rear courtyard
MASTER BATHROOM
The recently refitted bathroom complete with white bath and side panelling white hand basin within a storage/vanity unit, white WC, beautifully harlequin tiled walls, tongue and groove panels to wall,shower over bath, glass shower screen, wall lights and window.
SECOND FLOOR
MASTER SUITE 5.567m x 6.346m (max)
Feature stairs lead to this exquisite Master suite with walk-in wardrobe and en-suite. T-fall roof adds to the character whilst there are two sky lights with superb views. original beams to walls and ceiling complete this private room.
EXTERNAL
To the front of the property there is a driveway with ample space for vehicles whilst to the rear there is a private courtyard/garden complete with out buildings, pond, patio and an array of shrubs and bushes. This exquisite space is secluded, private and not overlooked, perfect for entertaining and socialising as well as somewhere to simply enjoy peace and tranquility.
VIEWING STRICTLY THROUGH ELITE ESTATES ***7 DAYS A WEEK*** 0845 6044485 / 07495 790740
Need some guidance?
Social Wall
Stay up to date with our latest posts
Enquiry
0845 604 4485
enquiries@eliteestatesandlettings.com



