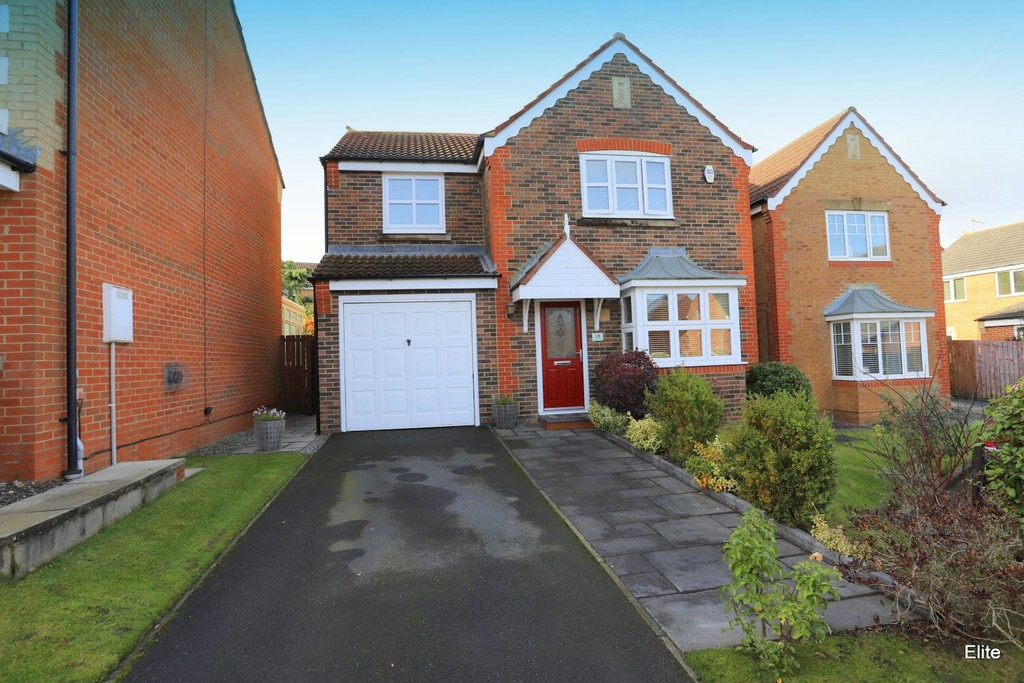Mandleston Close, Ryhope
Property Summary
Book a viewingProperty Summary
More information
Property Summary
Property Features
- FOUR bedrooms
- TWO bathrooms
- Stylish & Elegant throughout
- RE-FITTED HIGH GLOSS KITCHEN
- Parking for 2 cars plus garage
- Spacious utility
- IMPRESSIVE BRICK BUILT SHED/WORKSHOP
- Many amenities nearby
- Private enclosed rear garden
- Highly sought-after location
Full Details
A fabulously presented four-bedroom detached property which has been beautifully upgraded by the current owner. Internally decorated to a high standard and benefitting from oak doors to the ground floor with modern fixtures and fittings. From the reception hall access the elegant lounge with feature fire and stylish bay window overlooking the front garden, double doors lead into the formal open plan dining area with French doors opening onto the rear garden. The stunning re-fitted high gloss kitchen is complete with wall and base cabinets and large work surface/breakfast bar with added storage. There is a black BELLING RANGE with a 5-ring burner including WOK burner, black glass splash-back, upstands, integrated fridge, integrated freezer, one and a half inset composite sink with drainer, swan neck chrome pull out kitchen spray tap, spotlights to ceiling and window overlooking the rear garden. Storage cupboard.From the kitchen access the spacious laundry room where the high gloss cabinets continue the theme from the kitchen, along with a composite inset resin sink and swan neck tap, immaculate with plumbing for washing machine and tumble dryer. The downstairs WC completes the ground floor. To the first floor a stylish oak and glass banister and balustrade. There are four bedrooms, the master complete with ensuite, bedroom two situated to the front elevation whilst bedroom three complete with fitted walk-in wardrobe and bedroom four enjoy views over the rear garden. The family bathroom comprises panelled bath, pedestal hand basin, WC, tongue and groove wall panelling and spotlights to ceiling. Storage cupboard.
Externally to the front a well-stocked garden and double length driveway leading to the integral garage with light and power whilst to the rear a beautiful private garden complete with turf, well established trees and shrubs. The property also benefits from a brick built secure shed/workshop ideal for storage/hobbies.
This beautiful family home enjoys a superb position, ideally located for many amenities, schools and transport routes.
EPC TO FOLLOW
GROUND FLOOR
RECEPTION HALL
LOUNGE
14' 2" x 12' 1" (4.33m x 3.69m)
DINING/KITCHEN
18' 3" x 11' 10" (5.57m x 3.63m)
LAUNDRY ROOM & WC
11' 11" x 5' 3" (3.64m x 1.62m)
FIRST FLOOR
MASTER BEDROOM
14' 2" x 12' 1" (4.33m x 3.69m)
ENSUITE
5' 1" x 5' 2" (1.56m x 1.58m)
BEDROOM TWO
11' 6" x 9' 4" (3.51m x 2.87m)
BEDTOOM THREE
9' 7" x 7' 7" (2.93m x 2.33m)
BEDROOM FOUR
8' 10" x 5' 6" (2.70m x 1.68m)
FAMILY BATHROOM
6' 9" x 5' 5" (2.07m x 1.67m)
EPC TO FOLLOW
Early viewing is essential on this magnificent and beautifully presented family home.
Viewings strictly through Elite Estates & Lettings ***7 days a week***
Contact 0845 6044485 / 07495 790740
Need some guidance?
Social Wall
Stay up to date with our latest posts
Enquiry
0845 604 4485
enquiries@eliteestatesandlettings.com



