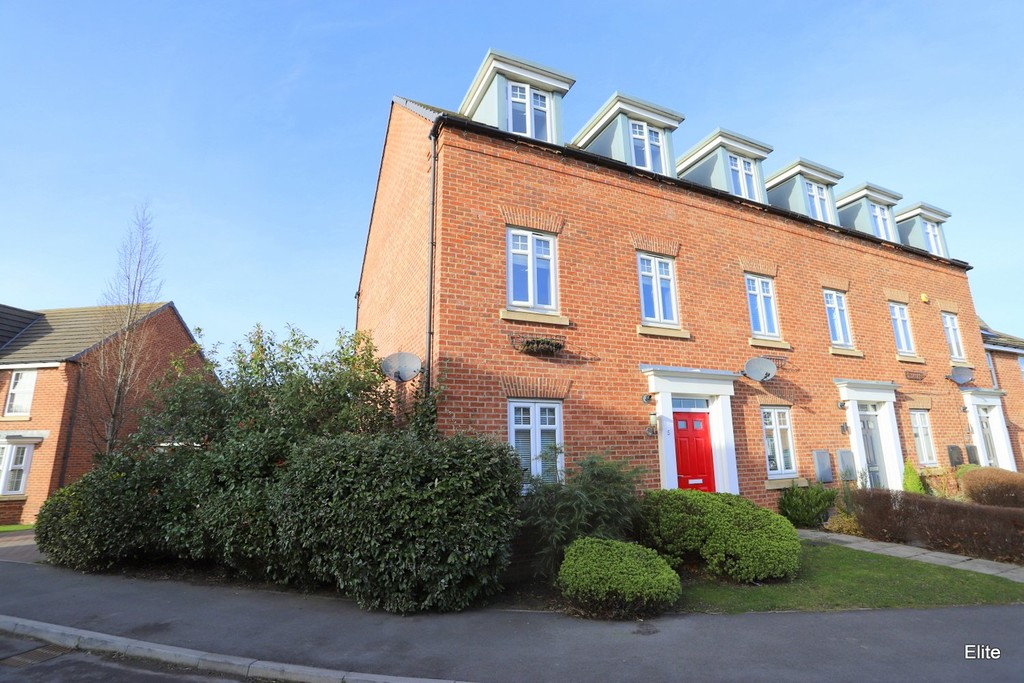Howsham Road, Spennymoor
Property Summary
Book a viewingProperty Summary
More information
Property Summary
Property Features
- THREE/FOUR BEDROOMS
- THREE BATHROOMS
- BEAUTIFULLY PRESENTED
- SPACIOUS LOUNGE
- KITCHEN/DINER
- EXCELLENT REAR GARDEN
- DETACHED GARAGE
- FTB OR GROWING FAMILY
- VIEWING ESSENTIAL!
Full Details
Access from the front door into the well proportioned welcoming reception hall with feature stairs leading to the first floor, such a versatile ground floor space with bedroom three to the front of the property complete with en-suite, whilst to the rear of the home the spacious family room enjoys views onto the private rear garden, part walled for extra privacy and ASTRO turf for easy maintenance. The layout also lends itself to a great space for the growing teenager.
To the first floor the formal lounge is beautifully presented, painted walls and two windows allowing an abundance of natural light to flood through. The open plan kitchen/dining is complete with a range of white high gloss wall and base cabinets with contrasting work surfaces, oven, hob, and extractor, whilst the dining area is perfect for socialising and entertaining.
Feature stairs lead to the second floor, with high ceilings giving a great feeling of space. Bedroom one situated to the front elevation is complete with fitted wardrobes, two dormer windows add character, door leading the ensuite. Bedroom two, another spacious double currently utilised as the home office, Velux window. The family bathroom comprises a modern suite with bath, low level WC, hand basin, chrome heated towel rail and spot lights to the ceiling.
Externally to the front, a garden with plants and mature shrubs and with a superb size garden to the rear, ASTRO turf, patio, a seated entertaining area with decking and enclosed with wall offering a great deal of privacy too.
GROUND FLOOR
BEDROOM THREE
10' 9" x 9' 0" (3.28m x 2.76m
ENSUITE
8' 7" x 6' 0" (2.63m x 1.84m)
FAMILY ROOM
15' 4" x 10' 11" (4.69m x 3.34m
FIRST FLOOR
LOUNGE
15' 5" x 14' 6" (4.70m x 4.44m)
KITCHEN/DINER (L SHAPED)
15' 4" x 13' 6" (4.68m x 4.12m)
SECOND FLOOR
BEDROOM 1
15' 4" x 10' 11" (4.68m x 3.33m) INC ROBES
ENSUITE
BEDROOM TWO
13' 6" x 8' 2" (4.14m x 2.49m)
Early viewing is recommended.
Viewings strictly through Elite Estates ***7 days a week***
Contact 0845 6044485 / 07495 790740
Need some guidance?
Social Wall
Stay up to date with our latest posts
Enquiry
0845 604 4485
enquiries@eliteestatesandlettings.com



