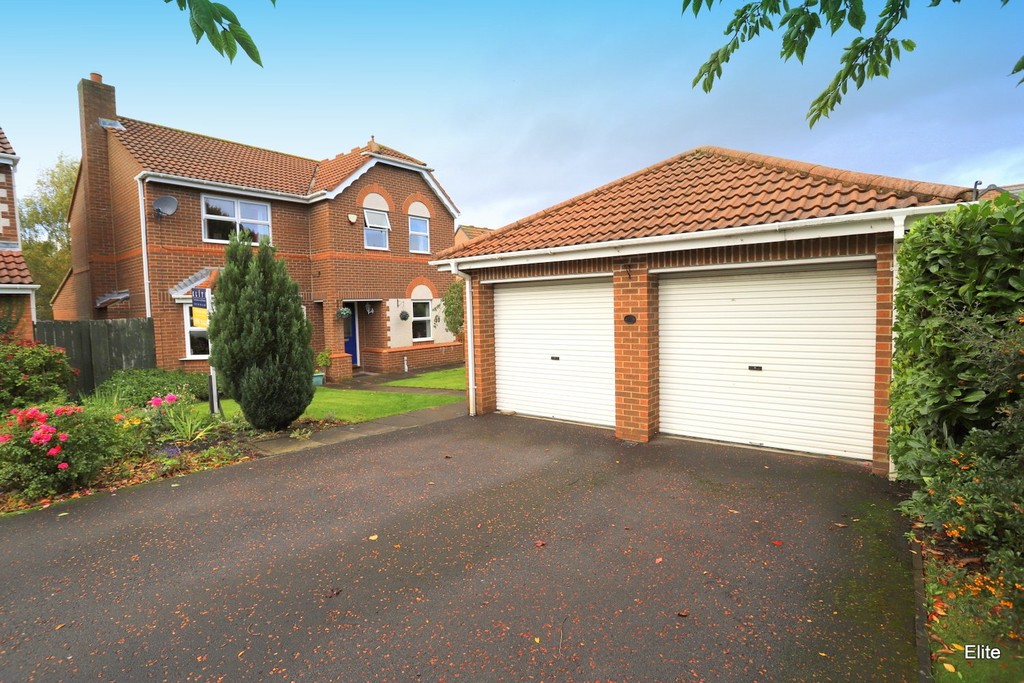Cross Rigg Close, Penshaw
Property Summary
Book a viewingProperty Summary
More information
Property Summary
Property Features
- SUBSTANTIALLY EXTENDED
- UPGRADED KITCHEN
- FABULOUS PLOT/WRAP AROUND GARDEN
- THREE RECEPTION ROOMS
- SUPERB FAMILY HOME
- TWO BATHROOMS
- LAUNDRY ROOM
- ALARM
- DOUBLE GARAGE
- SOLAR PANELS
Full Details
Access is via the composite front door into the reception hall, complete with walnut effect laminate floor and feature stairs leading to the first floor, cloaks cupboard and under stair storage. WC complete with white sanitaryware and chrome heated towel rail. Each of the principle rooms are accessed from the reception hall. The formal lounge features a bay window enjoying views over the front garden which were originally two rooms, adapted to create one spacious family lounge. Adjacent to the lounge is the home office which could also be utilised as a second reception room/play room if required. The magnificent L shaped extension to the rear of the property forms part of the living/relaxing space and enjoys views over the rear garden. Velux Windows,Two windows to rear elevation and central French doors, UPGRADED kitchen complete with a range of two tone shaker style wall and base cabinets, CENTRAL ISLAND with storage, feature shelving, overhang for breakfast bar seating, integrated waste bins, contrasting work surfaces, upstands with splash back above oven, a host of appliances including a RANGE MASTER OVEN with over sized stainless steel chimney extractor fan, integrated dishwasher, integrated larder fridge, Blanco resin one and a half bowl inset sink and chrome mono-block tap.
UNEARTH THE LAMINATE FLOORING TO THE KITCHEN & UTILITY TO DISCOVER THE ITALIAN BEIGE MARBLE FLOOR BELOW.
SOLAR PANELS
There is well proportioned laundry room with wall and base cabinets and stainless steel sink, plumbing for washing machine and plumbing for an American fridge freezer. An external door leads out to the rear garden.
To the first floor there are four double bedrooms, the master complete with a range fitted wardrobes and ensuite, whilst bedroom two and three also benefits from fitted wardrobes. A traditional style family bathroom with Victorian style taps, shower over bath, window, radiator.
Externally to the front a double driveway leads to the double detached garage with storage, light and power. A pathway leads to the front door and a turfed garden with mature shrubs and trees, whilst to the side and rear of the property there is a fabulous wrap-around garden, offering a great degree of privacy and stocked with trees and shrubs, perfect for socialising and entertaining.
GROUND FLOOR
RECEPTION HALL
LOUNGE
25' 8" x 11' 7" (7.844m x 3.554m)
HOME OFFICE/PLAY ROOM
8' 2" x 8' 2" (2.509m x 2.494m)
KITCHEN/LIVING/RELAXING
26' 10" x 22' 1" (8.189m x 6.751m) MAX
LAUNDRY ROOM
8' 5" x 8' 1" (2.569m x 2.489m)
FIRST FLOOR
BEDROOM ONE
13' 5" x 11' 1" (4.094m x 3.385m)
ENSUITE
6' 3" x 5' 2" (1.920m x 1.581m)
BEDROOM TWO
13' 8" x 8' 5" (4.182m x 2.580m)
BEDROOM THREE
11' 10" x 10' 1" (3.625m x 3.077m)
BEDROOM FOUR
11' 10" x 8' 5" (3.625m x 2.574m)
BATHROOM
6' 10" x 6' 5" (2.096m x 1.959 m)
VIEWING STRICTLY THROUGH ELITE ESTATES & LETTINGS ***7 DAYS A WEEK***
CONTACT 0845 6044485 / 07495 790740
Need some guidance?
Social Wall
Stay up to date with our latest posts
Enquiry
0845 604 4485
enquiries@eliteestatesandlettings.com



