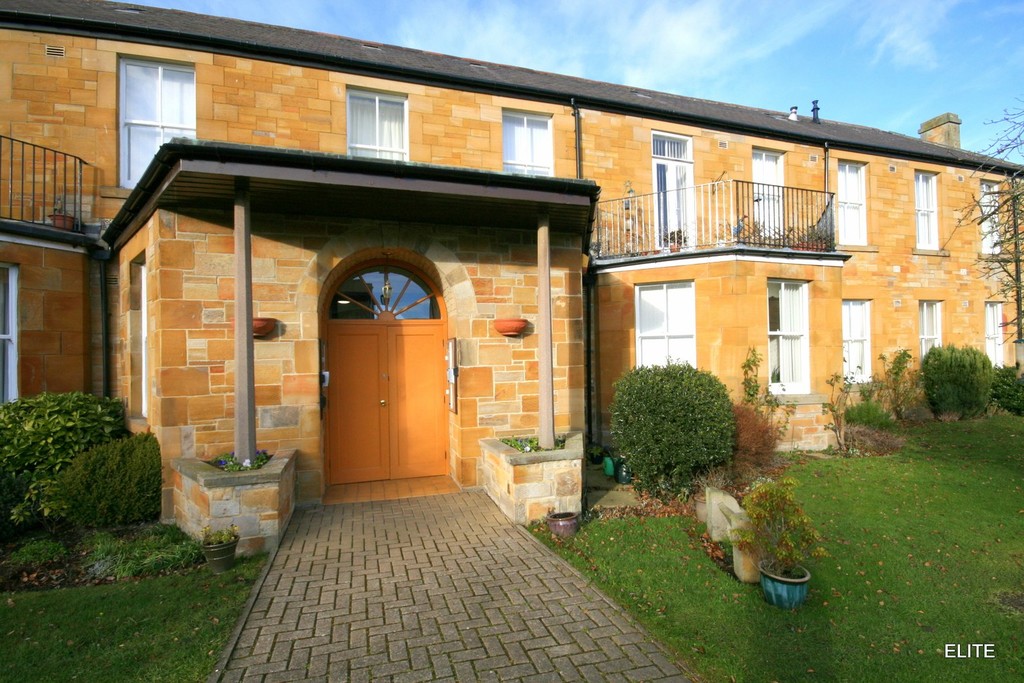Bishopbek Hall, Lanchester
Property Summary
Book a viewingProperty Summary
More information
Property Summary
Property Features
- 19th Century converted work house
- Three bedrooms
- Fabulous 10ft high ceilings
- Refitted kitchen
- Refitted bathrooms
- BALCONY from lounge with FRENCH DOORS
- RARE TO THE MARKET
- GARAGE AND PARKING
- NO CHAIN
- SOUGHT AFTER LOCATION IN LANCHESTER
Full Details
INTRODUCTION Elite Estates are delighted to market this very impressive extremely spacious first floor THREE BEDROOM executive style apartment in Lanchester that will appeal to a variety of buyers searching for something quite special, young professionals, retired couples, first time buyers cannot fail to be impressed with this superb home which benefits from a stylish new kitchen and two elegant new bathrooms as well as new decor throughout and further improvements. Coving throughout. Formerly a workhouse in the heart of Lanchester in the 19th Century, converted into just four large prestigious apartments with magnificent high ceilings offering a peaceful village lifestyle whilst being close to Durham City.
LOCATION Lanchester, an extremely desirable village set in the valley of the River Browney and is surrounded by beautiful countryside. Located approximately eight miles from the historic Durham City, just off the A691, there are good transport links into Durham and nearby Consett. This traditional village boasts an array of local amenities and facilities including shops, restaurants, pubs etc.
MAIN ENTRANCE A rather grand feel in the main entrance of this converted work house which is shared with just one other apartment. Feature stairs lead to the first floor landing where the front door awaits to this superb apartment.
APARTMENT ENTRANCE Originally a small reception leading to the kitchen, the current owner has modified the design by removing a wall to create a superb spacious kitchen/diner.
KITCHEN/DINER 20' 9" x 7' 9" (6.35m x 2.37m) A brand new stylish grey shaker style kitchen with a range of wall and base units and contrasting granite effect work surface, tiling to underside of units. There is an eye level stainless steel double oven, induction hob, stainless steel chimney extractor fan, integrated BOSCH microwave, integrated BOSCH dishwasher, plumbing for fridge/freezer and washing machine. A stylish wall mounted contemporary radiator panel adds a certain flair to this already elegant room. A fabulous dual aspect from the two SASH windows. Oak effect flooring, central light.
LOUNGE 18' 0" x 15' 3" (5.50m x 4.67m) This wonderful spacious lounge accessed via DOUBLE doors from the kitchen/diner with magnificent high ceilings and benefitting from two SASH windows to the rear elevation and French doors along with a third SASH window to the front elevation allowing an abundance of natural light to flood through. The French doors lead out to an impressive balcony overlooking the courtyard. Central light and two new radiators.
INNER HALL 16' 6" x 3' 10" (5.04m x 1.18m) Accessed from the lounge, an interesting spacious L shaped inner hall leading to the three bedrooms and family bathroom, SASH window, radiator and central light and storage.
MASTER BEDROOM 13' 1" x 12' 0" (4.0m x 3.66m) An impressive master bedroom with SASH window, neutrally decorated, excellent in size and door leading to:
ENSUITE 6' 5" x 5' 6" (1.97m x 1.68m) Beautiful in design this newly fitted ensuite is contemporary in style complete with vanity storage unit housing a white ceramic sink with chrome mono-bloc mixer tap, back to wall low level WC, walk-in shower with chrome rain fall design shower head, glass shower screen, fully tiled to walls, tiling to floor, wall mounted vanity mirror storage cabinet, spot lights to ceiling, wall mounted panelled radiator, sash window.
BEDROOM TWO 13' 8" x 10' 6" (4.18m x 3.22m) Another spacious double bedroom with central light, neutral décor, sash window.
BEDROOM THREE 9' 3" x 8' 3" (2.83m x 2.54m) A large single bedroom with neutral décor, sash window, central light and radiator.
FAMILY BATHROOM 9' 10" x 5' 6" (3.0m x 1.69m) Newly fitted by the current owner, contemporary in design, walk in shower with rain water style shower head, opaque glass screen, back to wall low level WC, vanity unit housing ceramic sink with chrome mono-bloc mixer tap, wall mounted storage unit, wall mounted vanity mirror cabinet, sash window, wall mounted panel radiator, sash window.
EXTERNAL The property benefits from a GARAGE along with parking and visitor parking. The apartments also benefit from an external laundry drying station too.
Elite Estates highly recommend this unique property and viewing is essential to appreciate all it has to offer.
VIEWING STRICTLY THROUGH ELITE ESTATES ***7 DAYS A WEEK***
CONTACT 0845 6044485 / 07495 790740
Need some guidance?
Social Wall
Stay up to date with our latest posts
Enquiry
0845 604 4485
enquiries@eliteestatesandlettings.com



