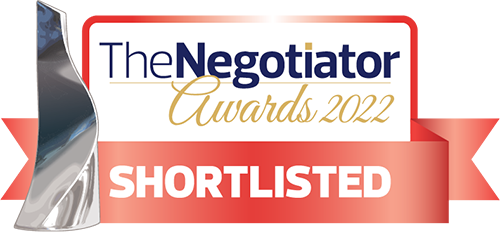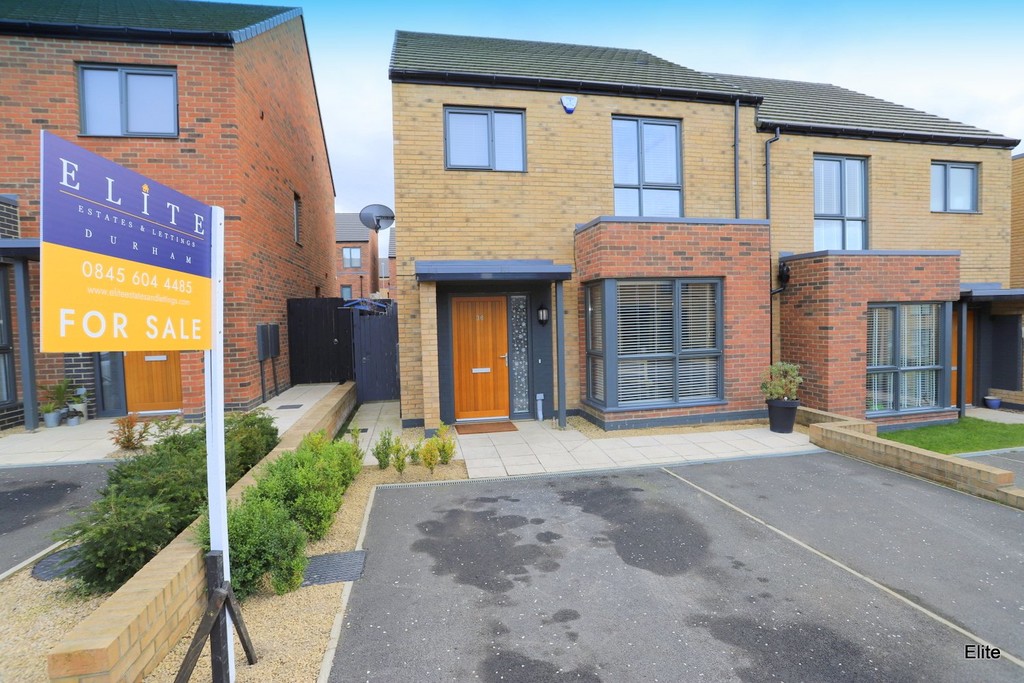Birch Crescent, Birtley
Property Summary
Book a viewingMore information
Property Features
- CONTEMPORARY FAMILY HOME
- COMPETITIVELY PRICED!
- DOUBLE WIDTH DRIVE
- Spacious throughout
- LANDSCAPED REAR GARDEN
- TWO BATHROOMS
- ALARM
- SOLAR PANELS TO REAR OF PROPERTY
- Beautifully presented superb family home
- Viewing essential!
Full Details
Elite Estates are delighted to offer to the market this fabulous contemporary style family home located within the new Aspens development. Presented to a high standard throughout, stylish décor briefly comprising spacious reception hall with feature stairs leading to first floor, immaculate formal lounge complete with floor to ceiling window allowing an abundance of natural light to flood through. To the rear of the property a stylish L shaped well equipped kitchen/dining complete with appliances including DOUBLE OVEN, dishwasher, fridge/freezer and washing machine. Landscaped rear garden, an over sized ground floor WC with feature wall offers extra space for storage too. The first floor offers three spacious double bedrooms complete with ensuite to master and wardrobes whilst bedroom two is positioned to the rear elevation. Bedroom three another spacious double is currently utilised as the home office. The family bathroom complete with panelled bath, hand basin, low level WC and chrome heated towel rail.
Externally to the front a DOUBLE width drive and landscaped garden to the rear. Solar panels.
GROUND FLOOR
RECEPTION HALL
16' 0" x 7' 1" (4.90m x 2.17m)
LOUNGE
18' 11" x 11' 5" (5.79m x 3.50m)
L SHAPED KITCHEN/DINER
18' 11" x 12' 9" (5.77m x 3.89m
WC
7' 2" x 4' 11" (2.19m x 1.52m
FIRST FLOOR
BEDROOM ONE
14' 11" x 10' 4" (4.56m x 3.16m)
ENSUITE
6' 7" x 6' 3" (2.01m x 1.91m)
BEDROOM TWO
11' 2" x 10' 0" (3.42m x 3.07m
BEDROOM THREE
11' 10" x 7' 4" (3.63m x 2.26m)
BATHROOM
7' 5" x 7' 3" (2.27m x 2.22m)
Close to excellent local amenities and transport links early viewings are recommended.
VIEWINGS STRICTLY THROUGH ELITE ESTATES & LETTINGS ***7 DAYS A WEEK***
Contact 0845 6044485 / 07495 790740
Need some guidance?
Social Wall
Stay up to date with our latest posts
Enquiry
0845 604 4485
enquiries@eliteestatesandlettings.com



